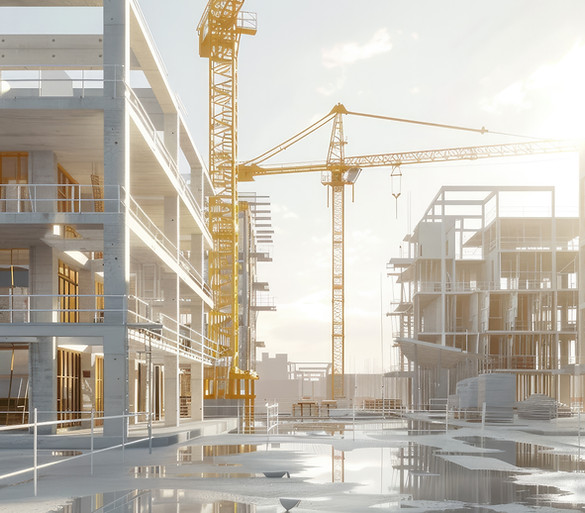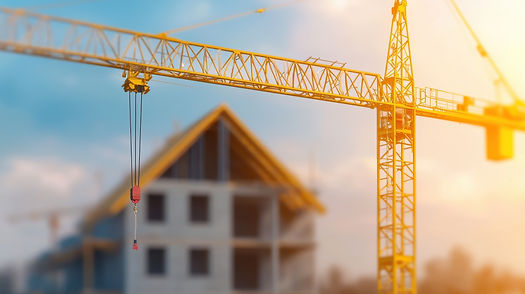24-hour Service
Office: 250-378-7867 Operations Manager: 250-869-5411

Reliable 3D Lift Planning in Kelowna: A Smarter Way to Lift
When it comes to lifting operations, precision and planning are essential. At Alpha Crane, our commitment to accuracy starts with 3D lift planning—a tool that ensures every lift is meticulously mapped out before the project begins. With 3D lift planning in Kelowna, you’ll benefit from enhanced safety, efficiency, and peace of mind, knowing each lift has been strategically planned down to the smallest detail.
Connect with our team to see the difference advanced planning can make.

What is 3D Lift Planning?
3D lift planning uses advanced digital modelling software to create an accurate visual representation of the entire crane operation. Simulating the crane, load, and project site helps our team anticipate obstacles, determine the best angles, and plan each movement accurately. For projects with complex loads or tight spaces, 3D lift planning offers a more innovative, safer approach that saves time and minimizes the risk of unexpected challenges.
Why Choose 3D Lift Planning?
Here’s why 3D lift planning is an ideal choice:
-
Precision: Accurate load calculations and crane positioning minimize guesswork.
-
Safety: Identifies hazards like wind and obstacles in advance.
-
Efficiency: Reduces delays and costly adjustments, keeping projects on track.
-
Enhanced planning: Provides a clear visual representation for informed decision-making.
-
Collaboration: Improves communication among stakeholders with a shared visual plan.

How Does It Work?
3D lift planning visualizes each step of a lifting operation before it begins, ensuring accuracy and safety. Here’s how it works:
-
Site data collection
We start by surveying the project site, noting obstacles, terrain, and load specifics like weight and balance.
-
Digital lift modelling
Using specialized software, we create a 3D model of the lift, including crane positioning and environment details to optimize angles and clearances.
-
Lift simulation
Finally, we run a virtual simulation to identify potential issues and refine the plan, ensuring a smooth, controlled lift that meets all project requirements.
Alpha Crane’s 3D lift planning in Kelowna brings precision and adaptability to every project, reducing risks and enhancing efficiency for smooth operations. Call our team to get started. We are available 24/7 to help you out with your project requirements.

